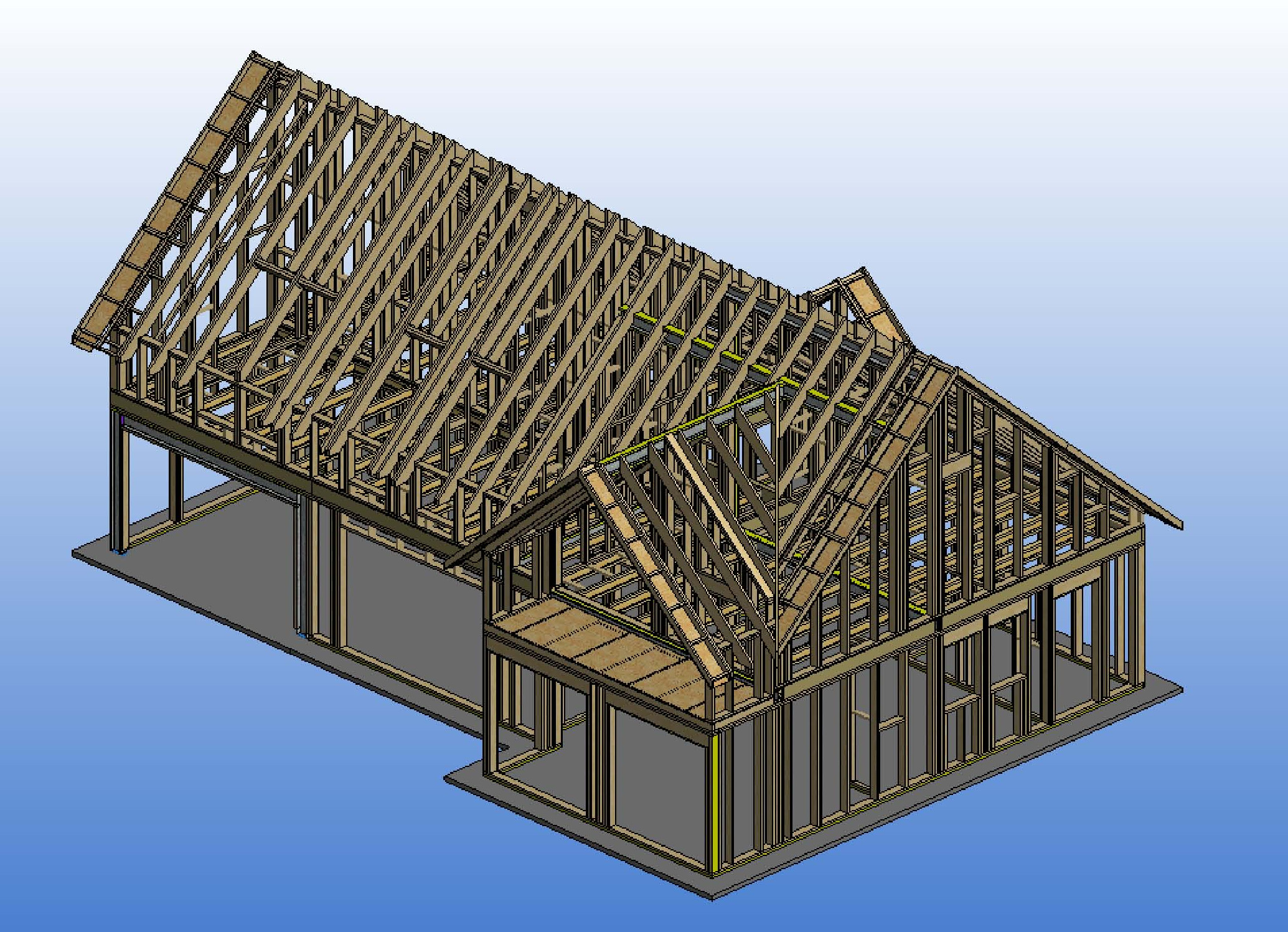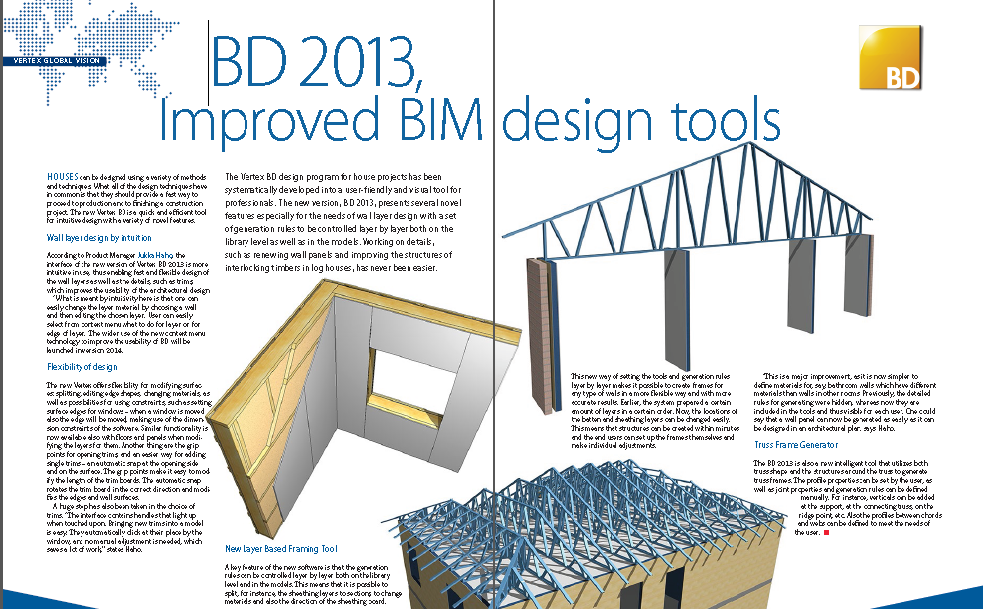


软硬件系统:
宏联众轻钢科技具有先进的多层别墅、高层楼宇的开发和设计能力,依托世界先进的美国顶峰薄壁轻钢科技,实现设计、生产、安装、售后服务一体化。为业主和项目开发商提供丰富的方案选择,确保产品的市场适应性和性能价格比优势。先进的设备和工艺、科学的管理、训练有素的工作人员保证了产品的加工精度和质量。毫米级的高精度保证了墙板载荷均匀分布,防止楼板梁扭曲侧弯失稳。HongLianzhong Light Steel Technology has advanced design capabilities in the development of multi-storey villas, high-rise buildings, relying on the world’s most advanced U.S. pinnacle of thin-walled light steel technology, and can integrate design, manufacturing, installation, and after-sales service. The company can provide a rich choice of programs for owners and project developers to ensure that the product's market adaptability and cost performance advantages. Advanced equipment and technology, scientific management, and well-trained staff will guarantee the precision and quality of the product. Millimeter precision assures the wallboard load evenly distributed to prevent the floor beams twisted and instability.

美国顶峰PinnacleCAD薄壁轻钢结构建筑设计软件涉及轻钢结构整栋建筑的墙体、楼层、屋面桁架的各个细节,集建筑设计、结构设计、详图设计、分析整合、数码操控指令生成软件系统为一体。可以进行3D模拟设计、三维多空间演示,以及对整栋建筑结构、墙体、楼层布局和屋面进行检测。
顶峰薄壁轻钢结构建筑设备系统能灵活地、多功能地生产制作C型和U型截面多规格构件。不仅能为低层住宅、楼宇生产制作结构构件,也能为高层住宅(MSR)和商业建筑生产制作精确的薄壁轻钢结构建筑构件。
顶峰薄壁轻钢结构建筑体系与其他任何传统建筑体系而言,可提高工作效率三倍,降低工程建造成本20%,建筑结构100%安全可靠,是经美国LEED认证,100%绿色环保建筑体系。
PinnacleCAD is an integrated analysis, design and detailing software program for the cold formed steel metal trusses, walls and floors of an entire building. PinnacleCAD allows the user to design, model and view, in 3D format, entire truss, wall and floor layouts for buildings. The entire layouts can be designed and analyzed easily in minutes. The Modeling program makes it even more quick and easy. PinnacleCAD enables you to efficiently generate all framing plans, drawings, materials, panel manufacturing information and cutting lists for the design, structural analysis, construction and manufacturing of residential, commercial and industrial buildings using light gauge steel framing.
All Pinnacle’s framing systems are custom designed, fabricated, and include all the special tooling for the complex operations dictated by the CNC files sent from our integrated PinnacleCAD design software. PinnaceFRAMERs are extremely flexible and versatile in terms of handling multiple stud and track profiles. PinnacleFRAMERs are not only capable of producing all the required framing section profiles for low rise residential buildings, but also capable of producing all the section profiles for multi-storey residential (MSR) and commercial structure requirements.
Comparing with other traditional building system, Pinnacle thin-walled light steel building system can improve three times work efficiency, reduce 20% construction cost, 100% safe and reliable building structure, U.S. LEED certification, and 100% green building system.